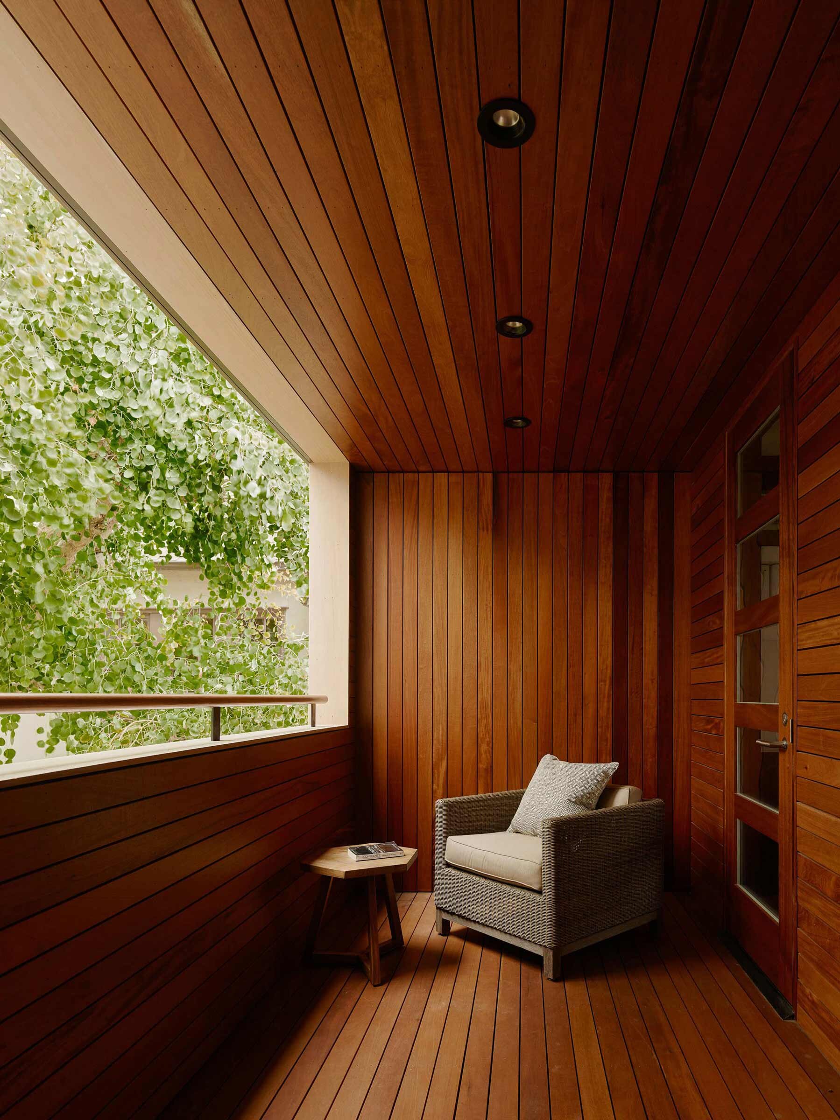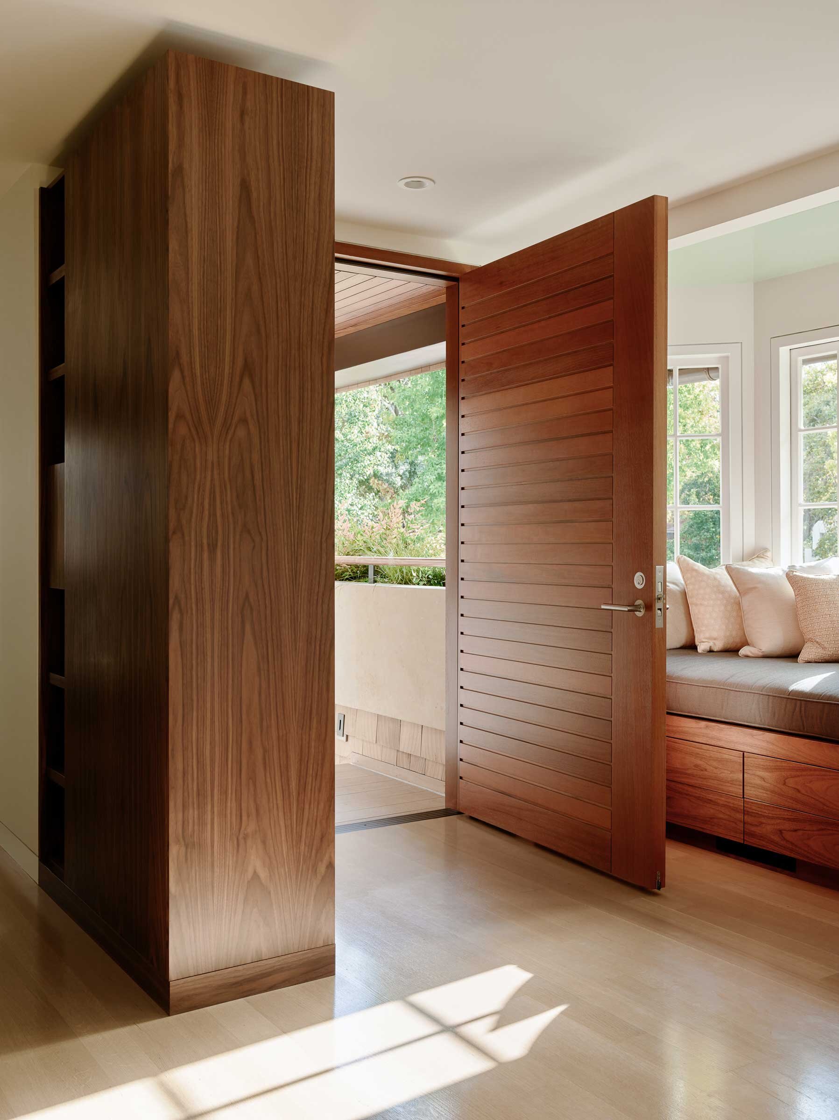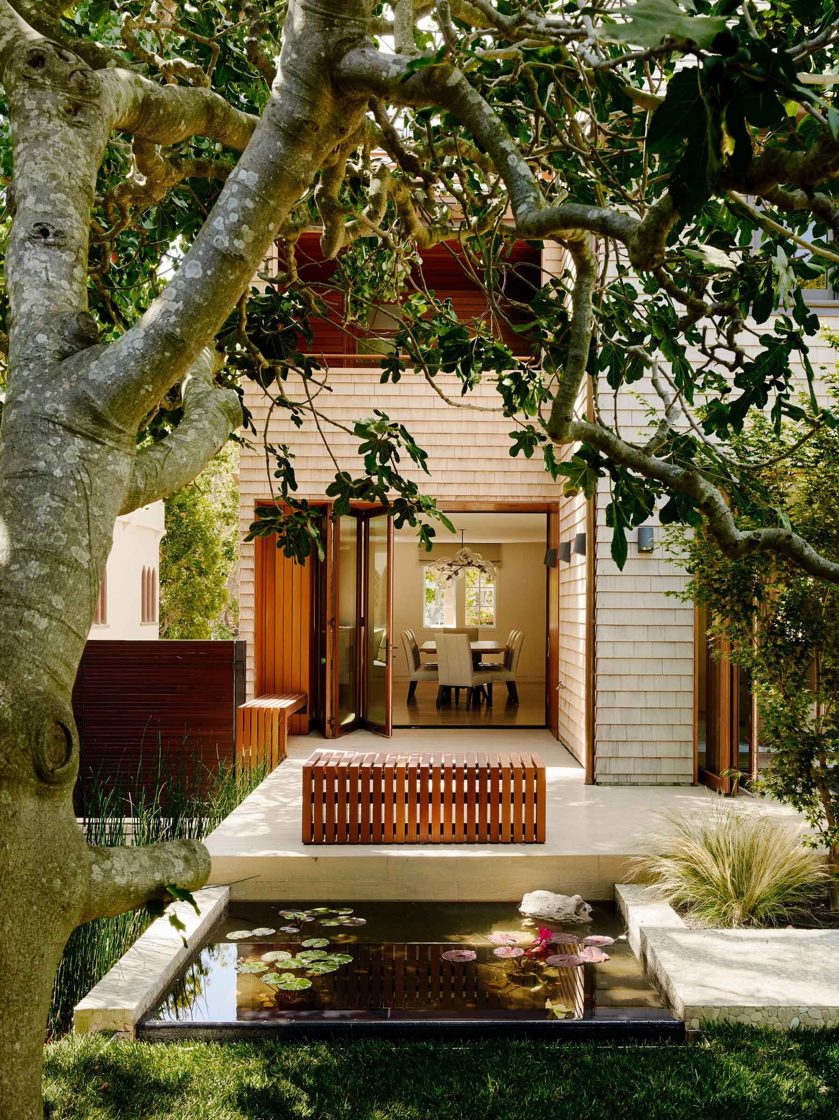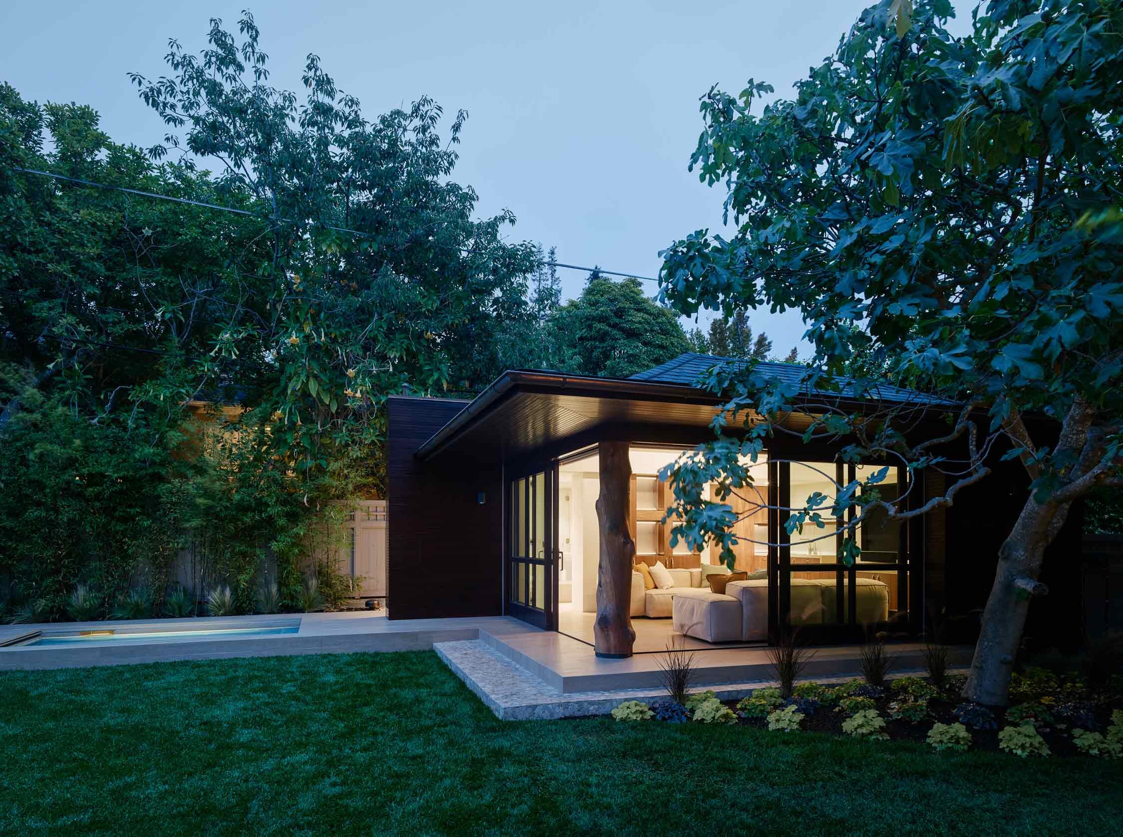claremont residence
location
berkeley, ca
general contractor
jetton construction / jettonconstruction.com
photographer
joe fletcher / joefletcher.com
This wonderful 1930's house located in the heart of Berkeley, underwent a comprehensive renovation and addition. While respecting its humble street presence, and the established neighborhood it is a part of, the work entailed a museum quality interior remodel, spectacular custom detailing, open interior spaces and newly introduced indoor outdoor living. A uniquely redesigned yard, is also home to a renovated guest house and new pool.
Located close to the Claremont Resort, this residence underwent a comprehensive renovation that embodied the main house, an accessory structure in the back yard, and landscaping. The updated—yet understated—shingle exterior is offset by a complete and extensive interior transformation that included every aspect of the old home as well as reclaimed spaces such as the attic.
Museum quality cabinetry and details adorn every room and every space. From the kitchen to the study to bedrooms, the design addresses every need and requirement on the owners’ wishlist and exhibits no limits to the level of perfection and attention anyone hopes to attain. In addition to spatial transformations, natural lighting now plays an integral role in what was once a depressingly dark house. Consequently, the interior was opened up throughout and now connects fluidly with the landscaped rear yard thanks to a series of folding doors and windows that blur the line between indoor and outdoor spaces. A new wood porcelain tile and pebble terrace “extends” the house and provides space for a bbq, built in cantilevered benches and a fish pond.
In the rear, an old tea house now assumes the role of a guest house furnished with a kitchenette, home theater system, and a steam shower that opens up to a new spa pool decked by wood patterned porcelain tile and surrounded by black bamboo. Meanwhile, in the front, a new landscaped and widened driveway also includes new lit steps for guest access. Adjacent the driveway, the front yard featuring chiseled stacked stone walls is home to a variety of fruit trees and a mature olive to balance the vertical scale of the three story house.
The understated nature of the exterior renovation, reinforces the owners’ wish to remain discreet and anonymous.


















