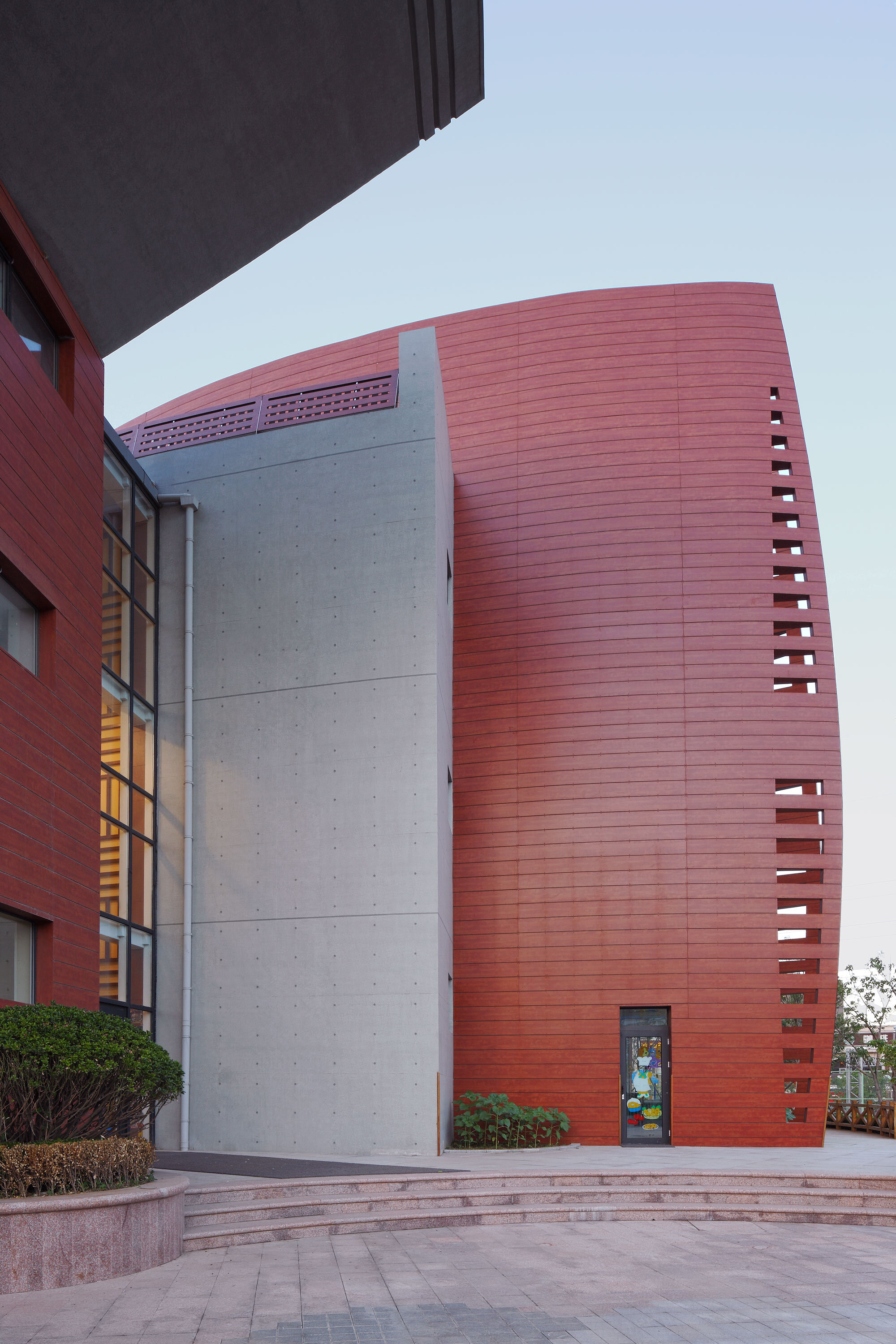dalian preschool
location
dalian, china
photographer
shu he
Drawing from the most successful examples of kindergartens worldwide, this unique project benefits from the collaborative expertise and design criteria from two early childcare professionals: the International Child Resource Institute (ICRI) based in the United States and Kinderland based in Singapore. Combining the highest standards in the world with the complex local requirements of China, the program and resulting architecture offers children one of the most unique and comprehensive environments for learning and subsequently flourishing as individuals.
Conceptually, the design establishes a dynamic, fluid language that responds to both climatic conditions as well as progressive educational goals. The design endeavors to provide a unique, youthful and stimulating environment that marks a significant, independent shift from existing kindergarten models.
Response to the local climate was an integral part of the initial schematic design. Both the shape and location of the large, bow-shaped concrete façade of the administration wing serve to deflect cold, winter winds around the school while the classrooms are open at the south and east to take advantage of the sun for daylighting and passive heat gain on colder days.
Overall, our concept was to create a fluid and spiritual environment distant from the more mechanistic, rigid and prosaic late-modern designs that have come before it. We want to allow the architecture to invigorate a child’s sense of wonder and generate unique memories without resorting to theatrical stage design or applied nostalgic detailing.
“Located in China, Dalian is a school project by Debbas Architecture. In this project what attracted our attention is mainly is the arrangement of buildings, the architects have created several blocks rotated thinking of a better use of solar in all the environments. In this program we have spaces such as classrooms, sleeping rooms, bathrooms with showers, kitchen and dining area, ballet and music rooms, reading area and, of course, an outdoor area with a large playground for kids. They deserve it!”
“This is a really special project. A school for children developed with an amazing care both in aesthetic appeal as the internal planning, and of course the main function that deserves our full attention, offering to the children a unique learning and consequently grow as individuals.”
— WWW.ABDUZEEDO.COM
“Conceptually, the design establishes a dynamic, fluid language that responds to both climatic conditions as well as progressive educational goals. The design endeavors to provide a unique, youthful and stimulating environment that marks a significant, independent shift from existing kindergarten models.”
“…this project is founded on the principles and high quality standards of the best examples of this kind…”
–L’ARCA MAGAZINE, FEB 2008
“… unique triumph in the fusion of culture and deep roots … the Design brings poetry and philosophy together with uncanny realism and surprising rationality … a hymn to nature, authenticity and childhood…”
–DECO MAGAZINE, JAN 2005













